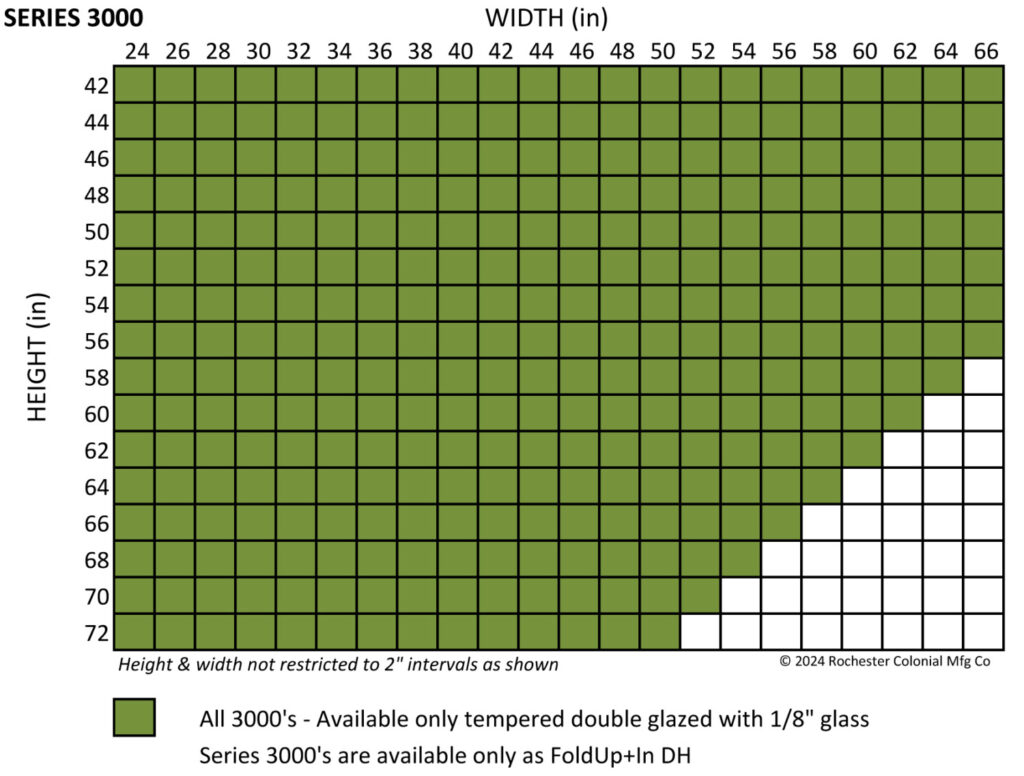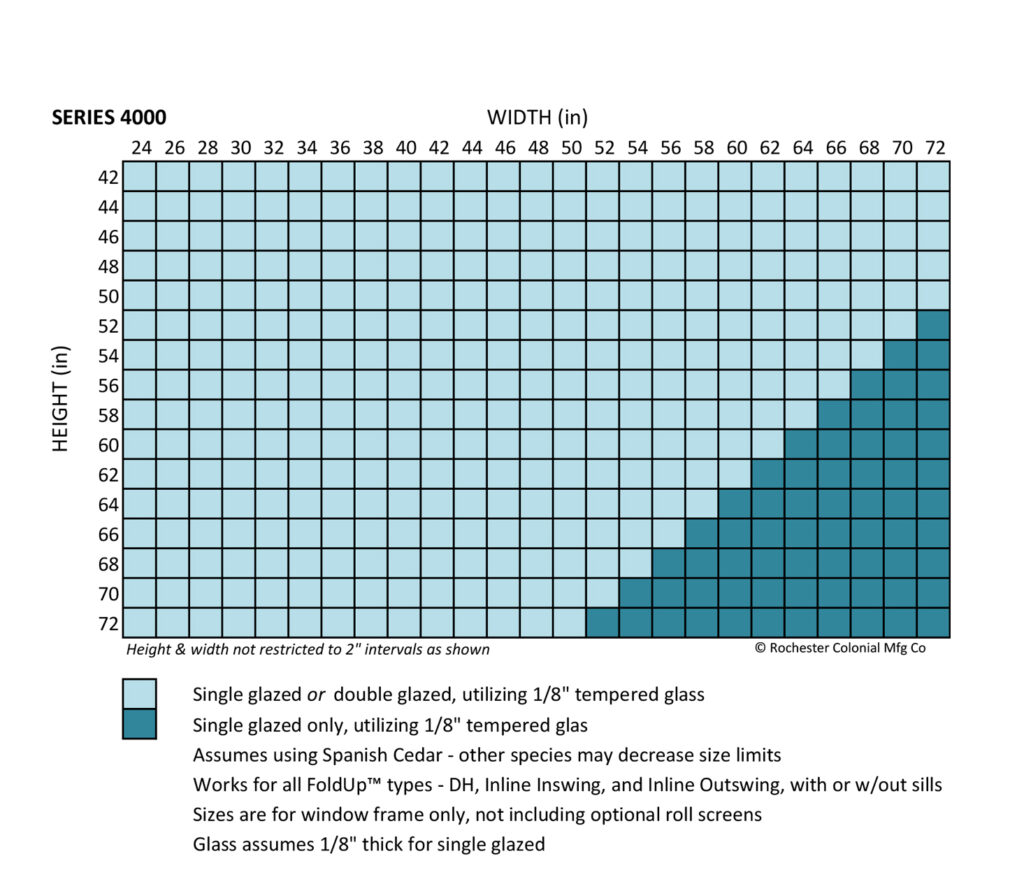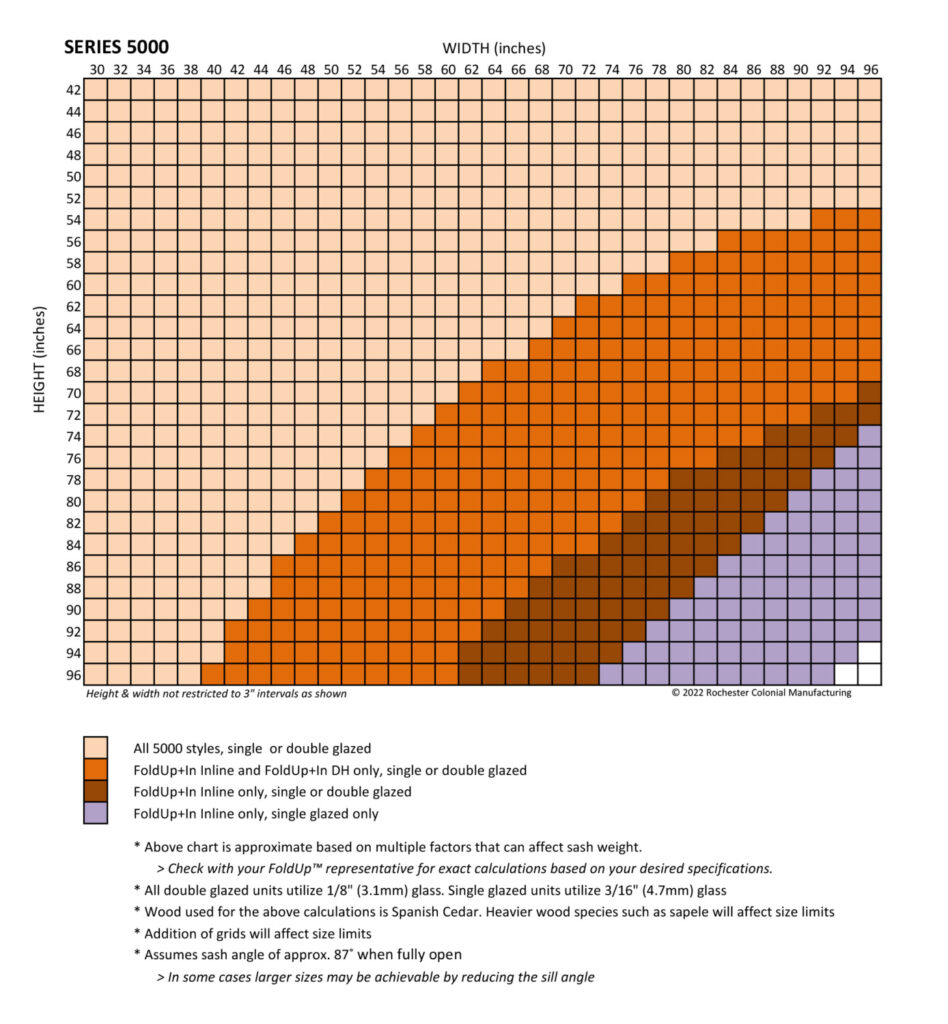Features at a Glance
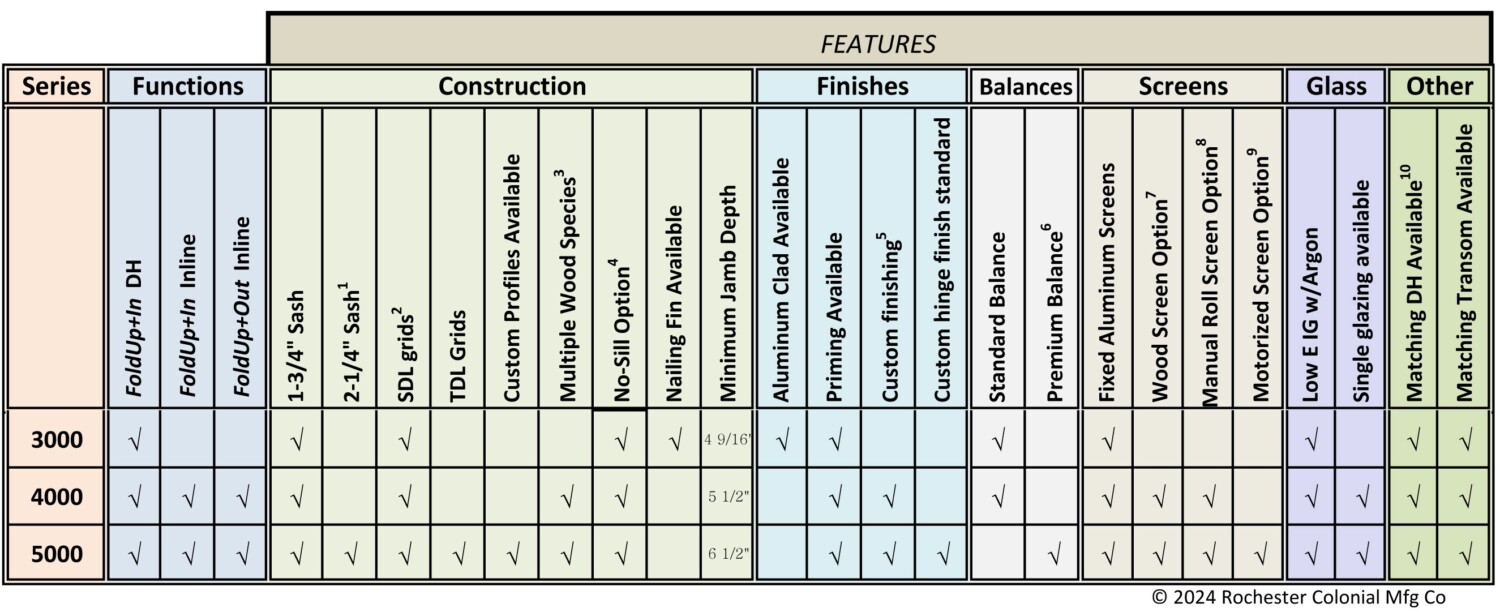
Notes
- Custom window thickness available within limits
- 7/8″ or 5/8″ only on 3000 and 4000, multiple options including custom on 5000
- 3000 avail. only in pine. 4000 & 5000 avail. in SA Mahogany, Fir, Walnut, Pine, and others
- For direct-to-countertop applications
- Custom Paint options available for 3000. Custom Paint or stain options available for 4000 & 5000.
- Required for larger, heavier sash
- Bronze wire available
- Concealed in head of window for FoldUp+Out options
- Depending on application, individual or ganged screens may be available for series 4000 & 5000, smart motor capable
- Required in some cases for corners conditions with FoldUp+In DH
Sizing by Series
Click images to expand
Sizing Considerations
Sizing Considerations
Several factors affect the size of FoldUp® windows, including sash size, sash weight*, balance limitations**, limiting geometries, installation conditions, and ergonomic factors. Because the window sashes uniquely fold up and out of the living space, unit size B and header height A are critical. FoldUp® windows typically sit on a knee wall (or fixed window) so that height D needs to be considered as well depending on how you plan to use your interior space. It is recommended that unless used over a table or counter that the distance from the sash to the floor C*** ends up between 80”-84”. At this height the sash are well above the user’s head, but also still easy enough to be reached for opening and closing.
*Glass is the largest factor affecting weight
**FoldUp® windows employ hidden balances
***Note that the lower sash angle may vary based on size and style of window
**FoldUp® windows employ hidden balances
***Note that the lower sash angle may vary based on size and style of window
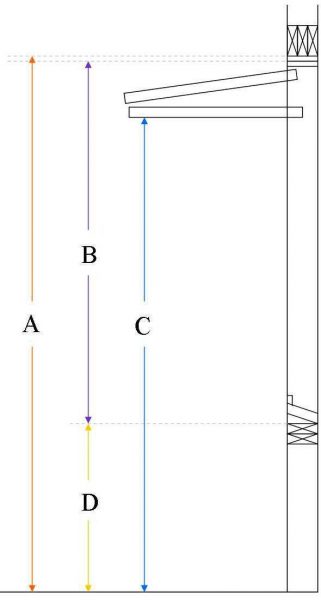
MOUNTING HEIGHT CHARTS
CORNER CONFLICTS
When using FoldUp®+In windows on an inside corner, there can be a conflict where the sash will obstruct one another with both windows open at once. In these instances there are several potential solutions:
- Use FoldUps® at both locations and only open one at a time
- Use a matching double hung on one of the corner windows
- Build out the corner wall(s) enough to eliminate the issue
- Use a properly sized door at the corner, assuming the door can open beneath the elevated FoldUp® window
- Design so that FoldUp® windows on one wall can be mounted higher than ones on the adjacent wall
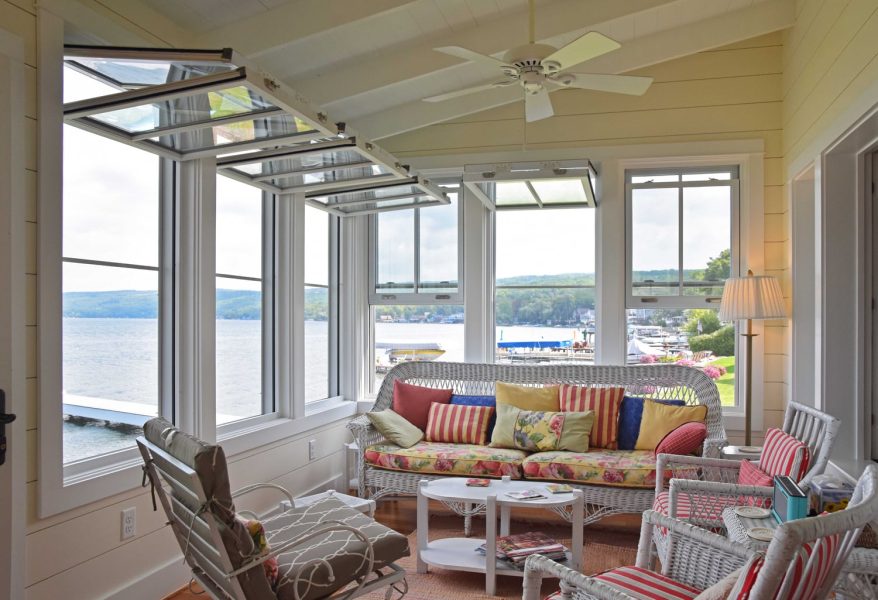
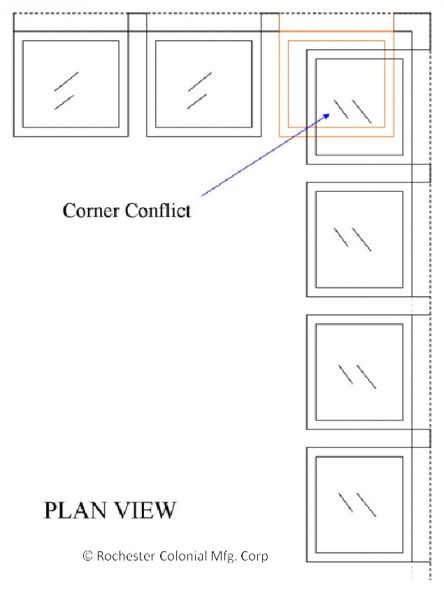
Standard Grid Patterns
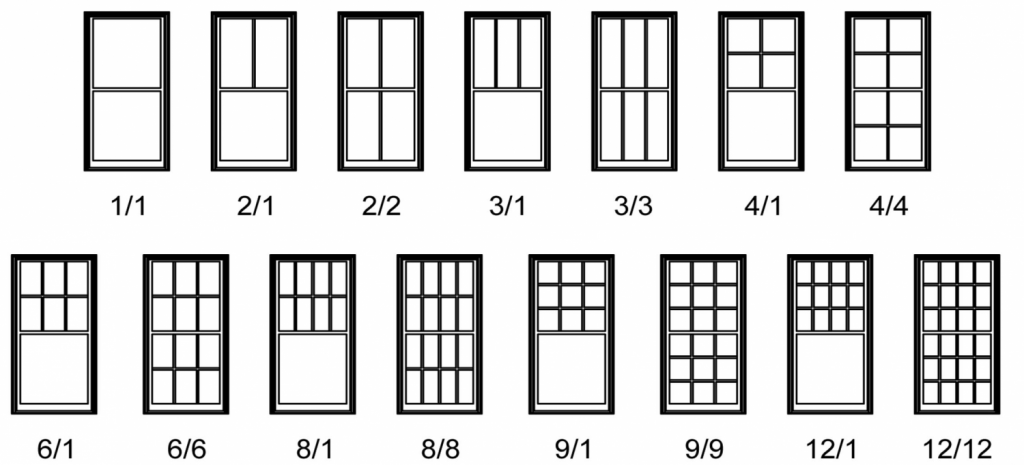
* If not shown above, custom grid pattrerns are available (drawing must accompany request)
SDL Options
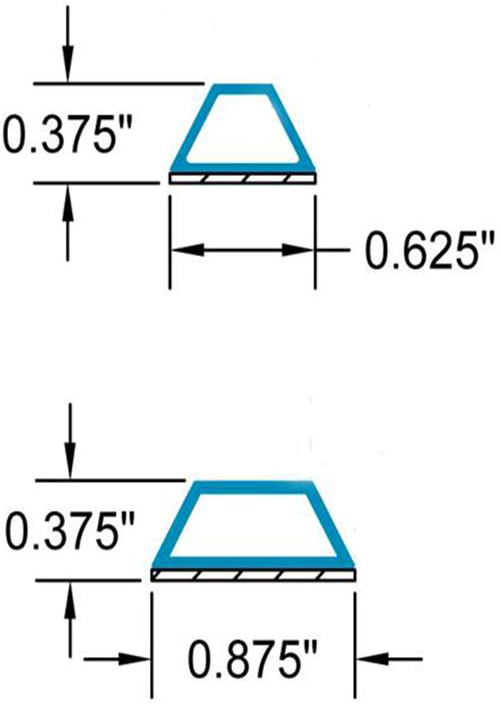
Aluminum Exterior Grids
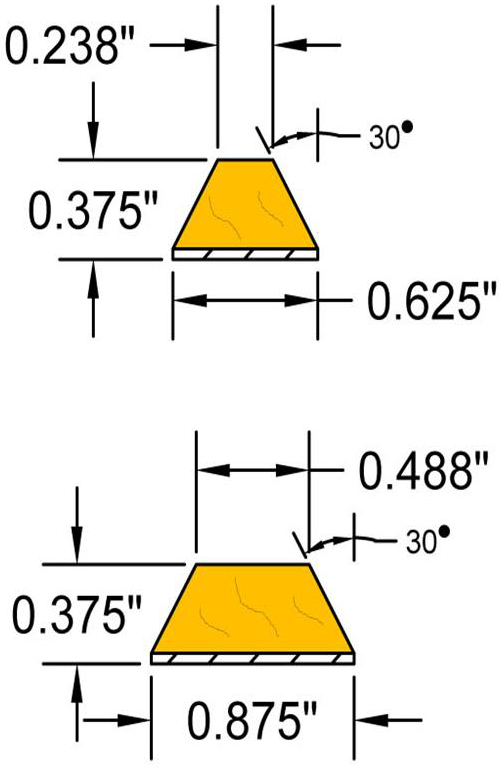
Wood Exterior Grids
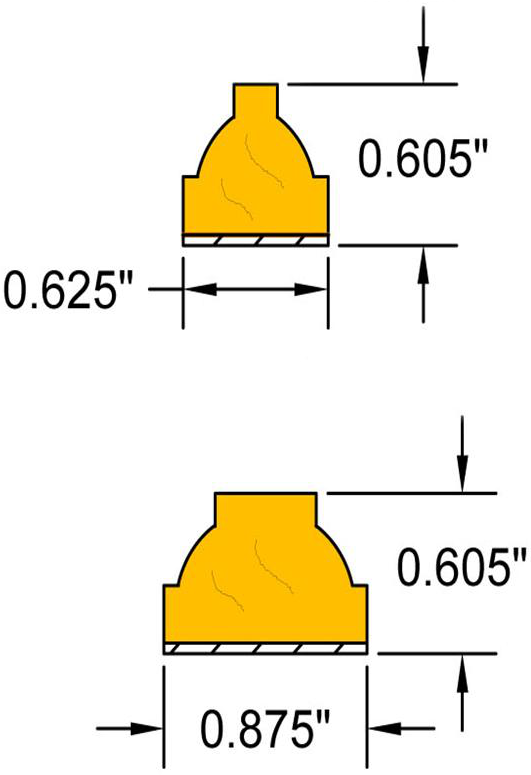
Wood Interior Grids

